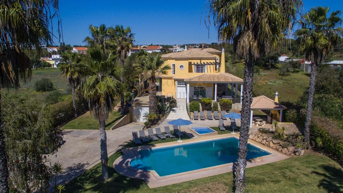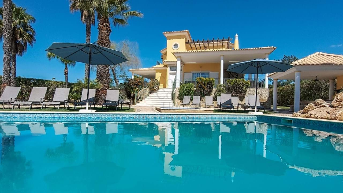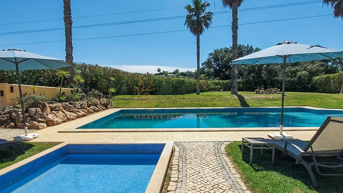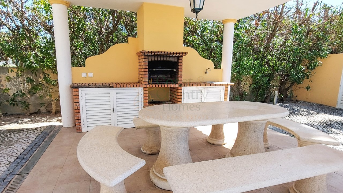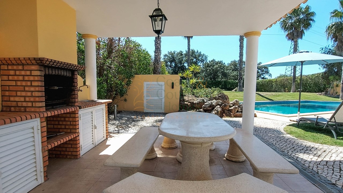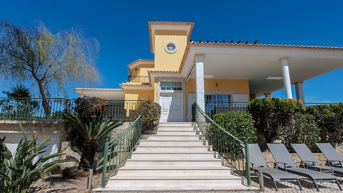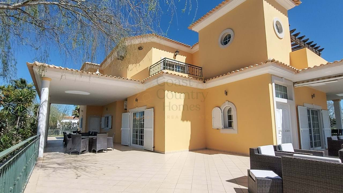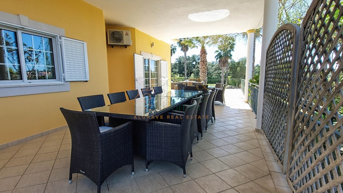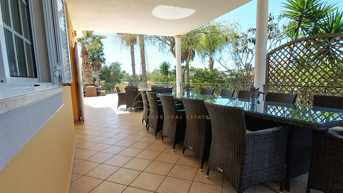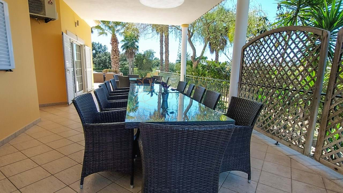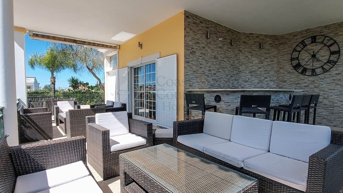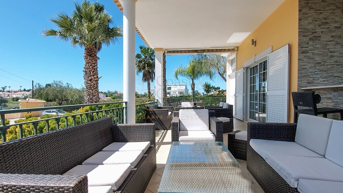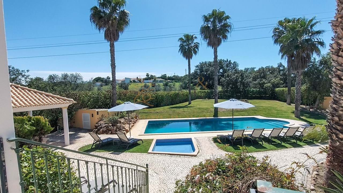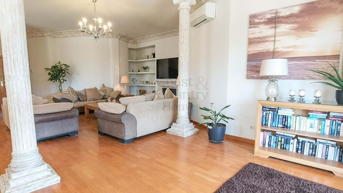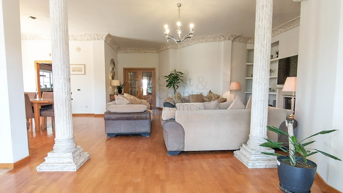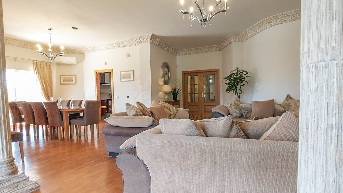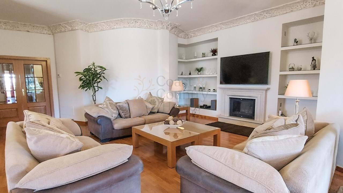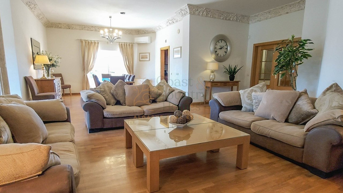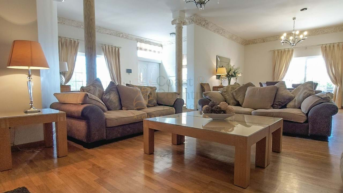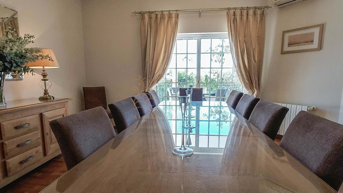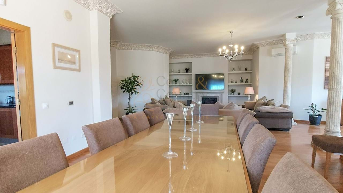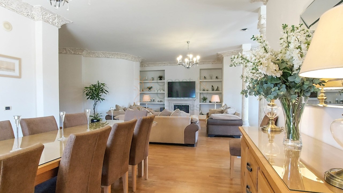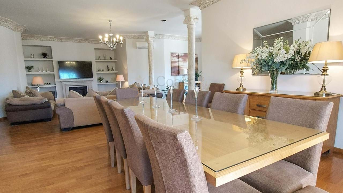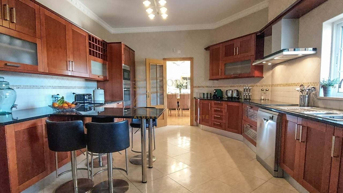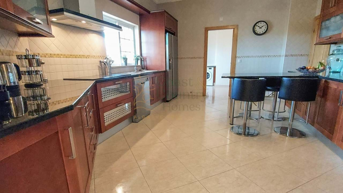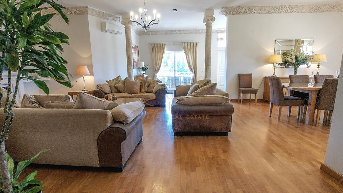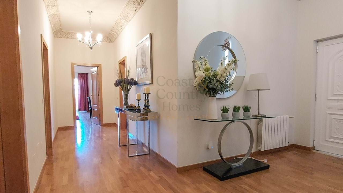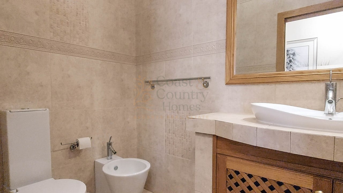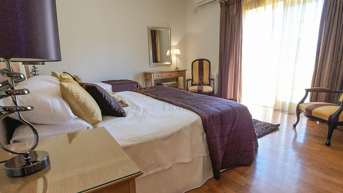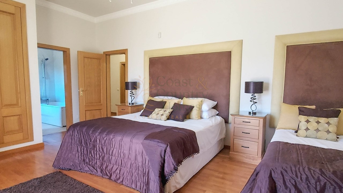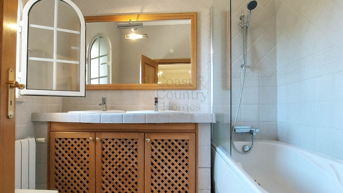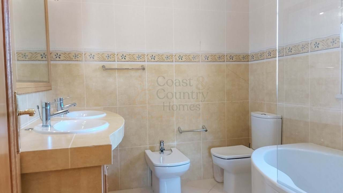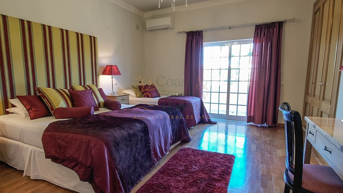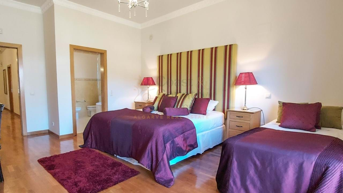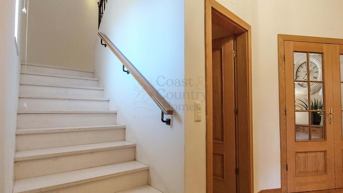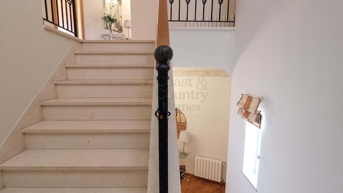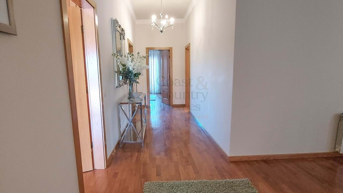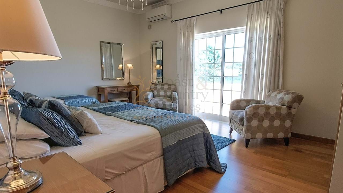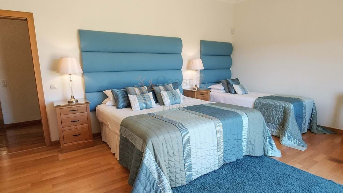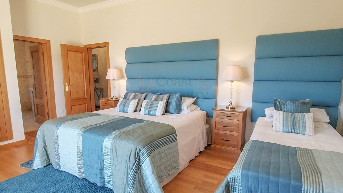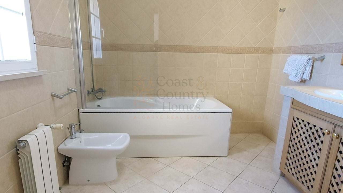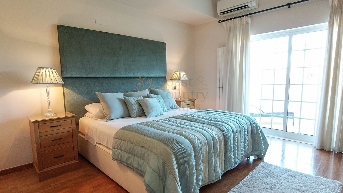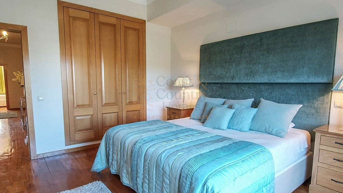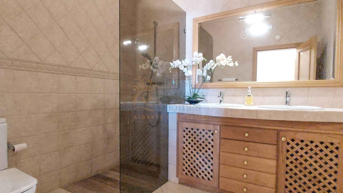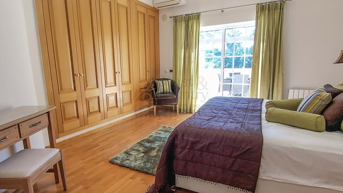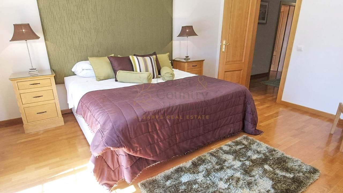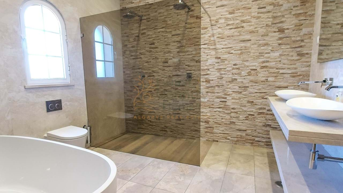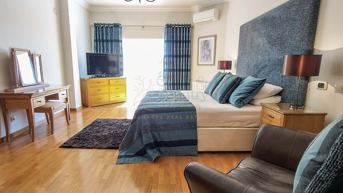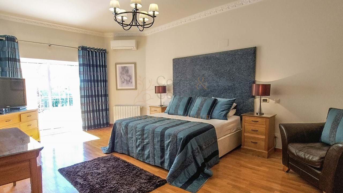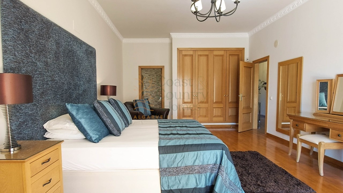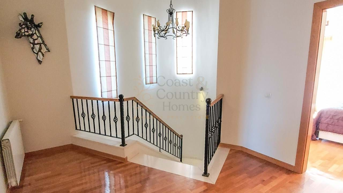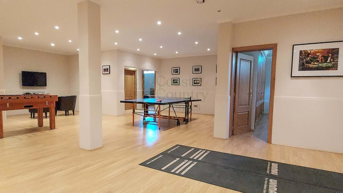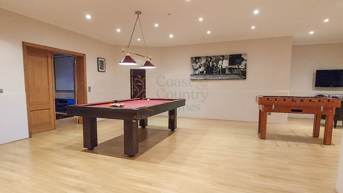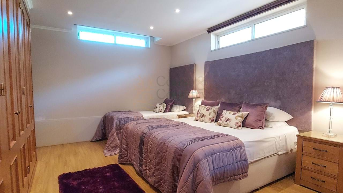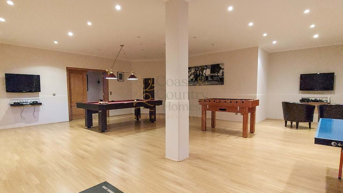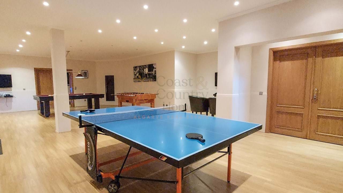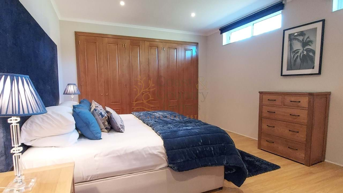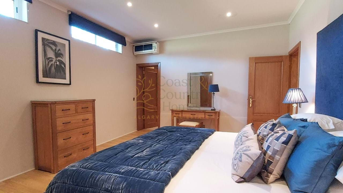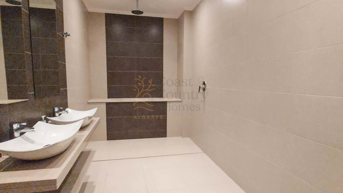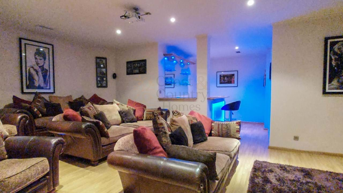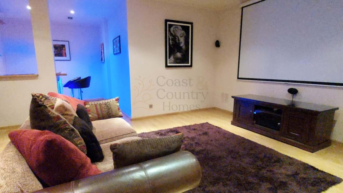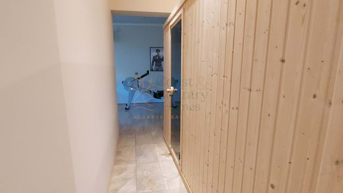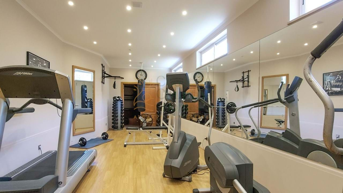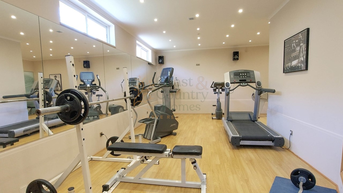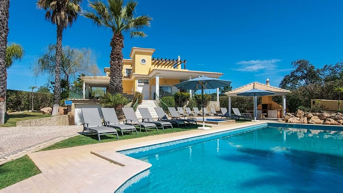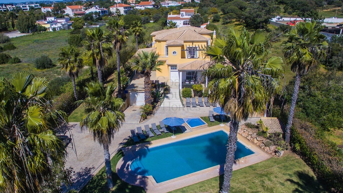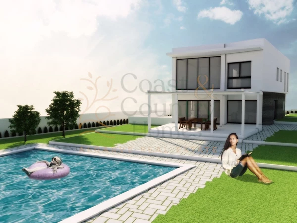Loulé - Almancil - Villa - A15-080TP
REF: A15-080TP
Sale price
2 200 000 €
Currency converter
8
8
620m2
3080m2
8 Bedroom Villa in for sale in Almancil
Sometimes you come across a property that just ticks all the boxes, this is that property. From the huge private balconies, private pool and stunning bedroom suites, to the - and we can't stress this enough - amazing basement level with games room, cinema room, gym, sauna and hair salon, this immaculately designed villa is the epitome of Algarve living.Nestled in the heart of central Algarve, minutes from the sophisticated luxury hubs of Quinta do Lago and Vale do Lobo, this 8 bedroom villa sits in its private 3,080 square meter plot. Entering via electric gates, the driveway offers plenty of parking, the landscaped gardens surround the private
pool and entertaining area with the grand entrance to the property lying ahead.
Walking into the villa the first thing that hits you are the high ceilings, spacious interiors and attention to detail. The open plan living room and dining are are flooded with plenty of natural light thanks to the many patio doors opening out onto the wraparound terrace. The focal point of the living area are the stylish pillars and fireplace with built-in display shelving. Ideal for chilling out in after a long day on the golf or at the beach, the living room has a relaxing feel and opens into the large dining area. With its dining table capable of seating 8 people, the dining area, like the rest of the property, is perfect for entertaining family and friends.
The modern kitchen with granite worktops and integrated appliances is fully equipped and offers the chef of the villa plenty of room to whip up a masterpiece and also comes with plenty of storage.
But storage is not a problem in this property. Leading on from the kitchen is a separate utility room with terrace access.
There are two large ensuite bedrooms on this level of the villa. Both are spacious with large ensuite bathrooms and fitted wardrobes. Both suites have balcony access and one also has access to the rear garden. Completing the ground floor level is a guest bathroom.
Moving downstairs to our favourite part of the property, the basement area runs the length of the villa and has room after room of surprises - once you're down here you may not want to leave!
Starting with the games room fitted out with darts board and pool table you move through to two guest bedrooms. Both bedrooms have large windows near the ceiling which let in plenty of natural light, so even though you are below ground the rooms are certainly not dark and dingy. Both bedrooms are ensuite and instead of the normal run of the mill shower, both have large, super stylish wet rooms. Next is the cinema room, super cosy and perfect for watching your favourite film or series, the cinema room is complete with private bar and some fantastic memorabilia. After sitting down for a couple of hours you might want to work out, in this villa that is not a problem. Its private gym area comes complete with cardio machines, punch bag, weights as well as a sauna, massage table and hair salon - nothing has been overlooked. Finally moving through to the garage where there is ample parking for 3-4 cars as well as room for storing golf clubs, bikes, sun loungers and pretty much anything else you can think of, the lower level of this property is amazing.
Back into the main part of the villa and moving upstairs via the grand staircase are the rest of the bedroom suites. The first bedroom has access to a huge balcony and enjoys views over the private pool and the second has access to the same balcony. These two bedrooms are not ensuite and share the family bathroom. The third ensuite bedroom has a smaller balcony and then we have the master bedroom. The build quality of the villa is clear throughout the property and the master bedroom is no exception. The patio doors open out onto the large balcony with seating area, pergola and storage area and the ensuite comes with his and hers showers. All bedrooms have fitted wardrobes.
Throughout the villa the lighting is movement sensitive and the fixtures and fittings are of the highest quality.
Algarve living is best appreciated from outside, and the the private pool and smaller child's pool area give you the best place to do just that. Surrounded by lush gardens and swaying palm trees there is plenty of room to enjoy a spot of sunbathing, pull up a sun lounger to finish off your book or enjoy alfresco dining with friends under the covered BBQ area with ample seating and bar next to the pool.
The gardens have automatic irrigation and the property has its own borehole as well as mains water. With air conditioning throughout, a perimeter alarm, CCTV and sold furnished if desired this property really does have it all.
There are many options with this property, a grand family home, holiday getaway, or as an investment opportunity. With a strong 14 year rental history this could be a great addition to any portfolio or even turned into a boutique hotel, the choice is yours.
Property Features
- Air conditioning
- Fitted wardrobes
- Fireplace
- Equipped kitchen
- Sauna
- Pool
- Proximity: Golf course, Restaurants
- Garden
- Garage
- Built year: 2005
- Drive way
- Basement
- Security alarm
- Double glazing
- Electric garage gate
- Automatic irrigation
- Gym
- Parking space
- Irrigation System
- Barbecue
- Sealed land area
- WC for visitors
- Energetic certification: B
- Balcony
- Fully fenced

